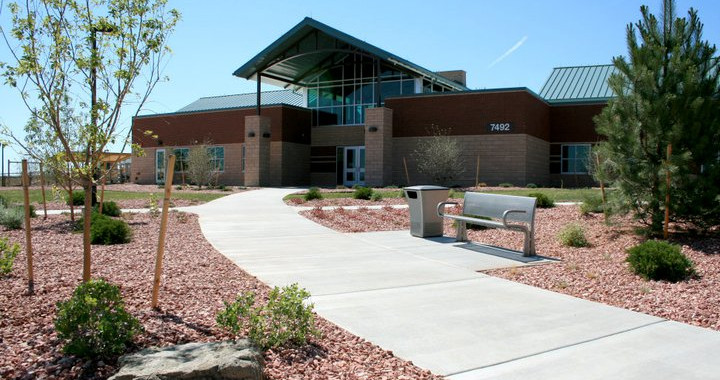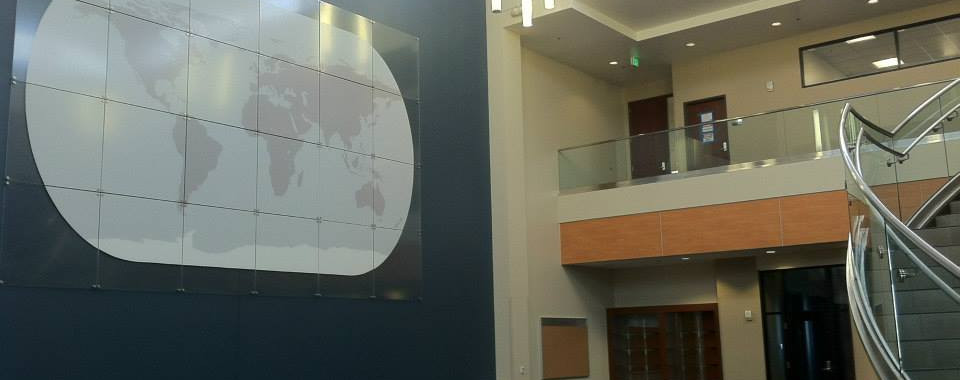Blast From the Past: DoD Projects that led up to the start of TK-Architecture.
- tkapels
- Oct 12, 2022
- 3 min read
The story of our company's evolution includes a foundation from a variety of successful projects competed by our founder, Tom Kapels, during his employment with another firm prior to 2012. Each of these projects involved an inspiring component and played an important role that led to the start of TK-Architecture. Every company has been shaped by moments of perseverance, courage, and trust, and our company history certainly features some compelling highlights demonstrating our entrepreneurial journey, along with significant achievements and major wins. Please take a moment to read through these projects.
1. Special Forces (SOF) Battalion Operations Facility - Fort Carson, CO
This design-build project was 120,000 SF consolidated Battalion Headquarters and Company Operations Facility for the 10th Special Force Group at Fort Carson, Colorado. The project was started in August of 2010 and was completed in August of 2012. The building is serviced by heat pumps and a horizonal ground-loop field, a first for Fort Carson. The project achieved LEED-Silver certification.
2. RAIDRS Space Command Facility - Peterson Air Force Base, CO
The RAIDRS Space Control Facility was a design-build project at Peterson Air Force Base, Colorado. This 47,500 SF building was to support a new mission within Space Command and was a one-of-a-kind facility. The construction started in 2012 and the project achieved LEED-Silver certification.
3. Warrior-in-Transition Soldier Family Assistance Center - Fort Carson, CO
Soldier Family Assistance Center was a design-build project and the first building on the new Warrior-in-Transition complex at Fort Carson, Colorado. The center provides services to wounded soldiers and their families during their recovery and transition period after deployment. The project utilized heat pumps and a vertical well ground-loop system, and it achieved LEED-Gold certification.
4. Warrior-in-Transition Company Headquarters and Battalion Headquarters - Fort Carson, CO
The Battalion and Company Headquarters buildings were two separate buildings under a single design-build contract. The two buildings were the completion of the Warrior-in-Transition complex at Fort Carson, Colorado. The Company Headquarters was a three-story building that had to be designed to resist progressive collapse by use of the tie-force method. Both buildings had mechanical systems connected to a vertical well ground-loop system, and both were certified separately as LEED-Silver projects.
5. Evans Army Community Hospital Alterations - Fort Carson, CO
This design-build project was an interior remodel of the existing fourth and fifth floors of Evans Army Community Hospital on Fort Carson, Colorado. The fourth floor was remodeled as a medical surgery recovery area and the fifth floor became the hospital’s inpatient behavioral health unit. The project achieved LEED-Silver certification.
6. Building 284 Historic Renovation - F.E. Warren Air Force Base, WY
This was an adaptive-reuse project consisting of 16,700 SF facility that was originally built in 1905. As part of the upgrades, the building was equipped with heat pumps and a vertical well ground-loop system. This was located in a historic preservation district at F.E. Warren AFB in Wyoming.
7. Division Band Training Facility - Ft. Carson, CO
The Division Band Training Facility was a 12,500 SF design-build project at Fort Carson, Colorado. The project was the first building on Fort Carson to utilize heat pumps and a vertical well ground-loop system and it achieved LEED-Gold certification. The project began in 2008 and was completed in 2009.
8. Pueblo Armory Renovation - Pueblo, CO
The Pueblo Army National Guard Armory was originally built in 1964. The building had never been upgraded and faced numerous building code violations, asbestos, and non-functioning systems. The project was to revitalize the building by making it safe and useful for the soldiers of the Colorado Army National Guard while having a very limited budget.
9. Colorado Springs Armory Renovation - Colorado National Guard, CO
Originally built in 1958, the Colorado Springs Army National Guard Armory was in extreme degradation. The building posed safety and health concerns for the soldiers, as well as security and energy use issues for the State. The projects' goal was to make the building safe and usable once again while also replacing building systems and finishes. The project was on a very limited budget, and all the work was done while the building was occupied and in use.
10. Band Rehearsal Room Renovation - Buckley Air Force Base, CO
The 1,600 SF interior remodel project converted existing storage and office space into two rehearsal spaces that can also be used as classrooms. The project was located on Buckley AFB, Colorado was complete in December of 2010.









































Comments